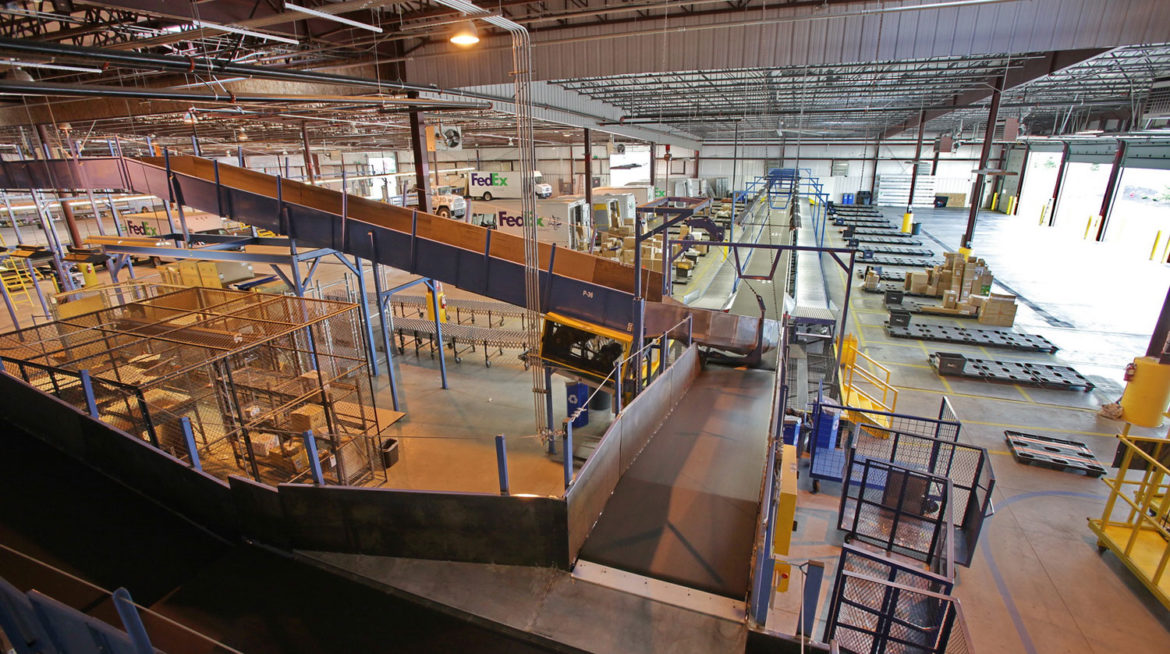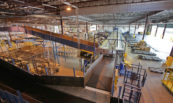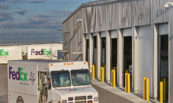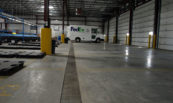Complete design, engineering and construction of a 67,182 square foot sorting and distribution hub facility for FedEx Ground. The project included a 6 acre site on basalt rack that required blasting to accommodate utilities and building pad. The building was a pre-engineered metal structure with 25 roll up doors and dock high loading bays. It also included office areas, kitchen area, plant control areas and a large area containing sophisticated sorting and distributing equipment. The project was completed a month early.
Project Dates: Start 12/2005 – Completion 2/2007




