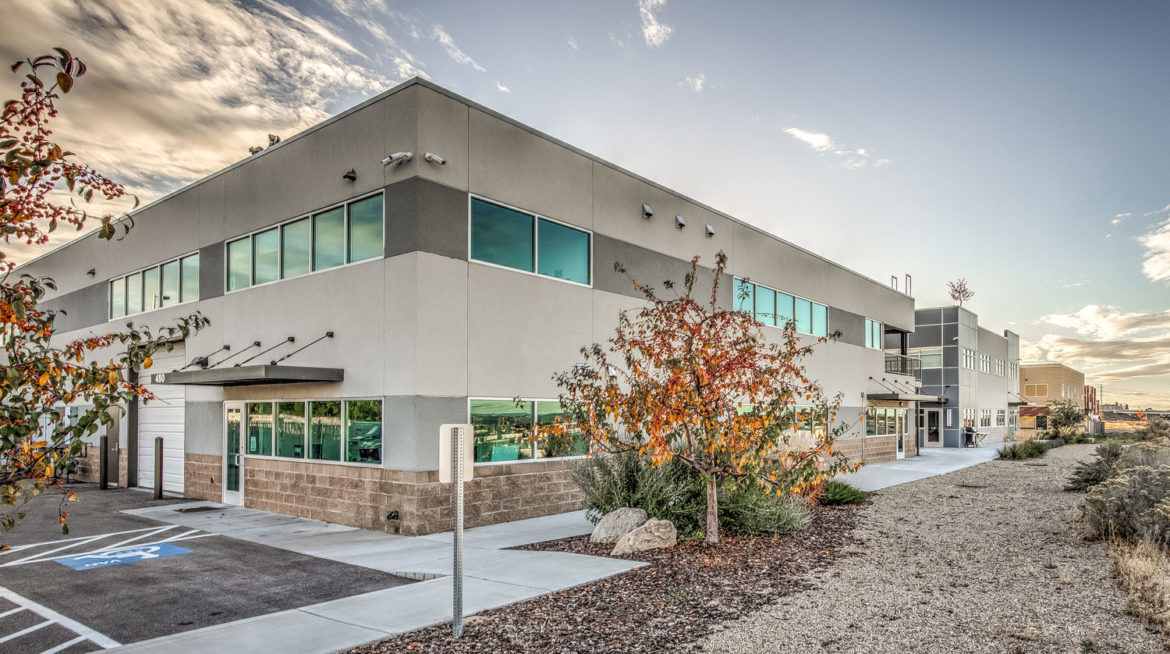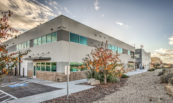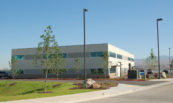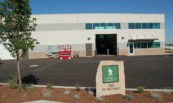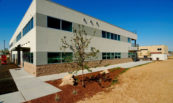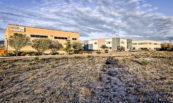Design and construction of a 12,013 square foot office and production facility plus adjacent site ; work. The building is a two story building with Butler Pre-engineered super structure with light weight concrete mezzanine and exterior skin of stucco and split block masonry wainscot including high efficiency ribbon window system and roll up doors. EKC was responsible for providing all design, engineering and construction services. We coordinated design with our architect and constructed the facility in 9 months. We provided the structure plus all site work, landscaping, curbs, gutters, sidewalk and parking in a turn key manner.
Project Dates: Start 9/2007 – Completion 6/2008

