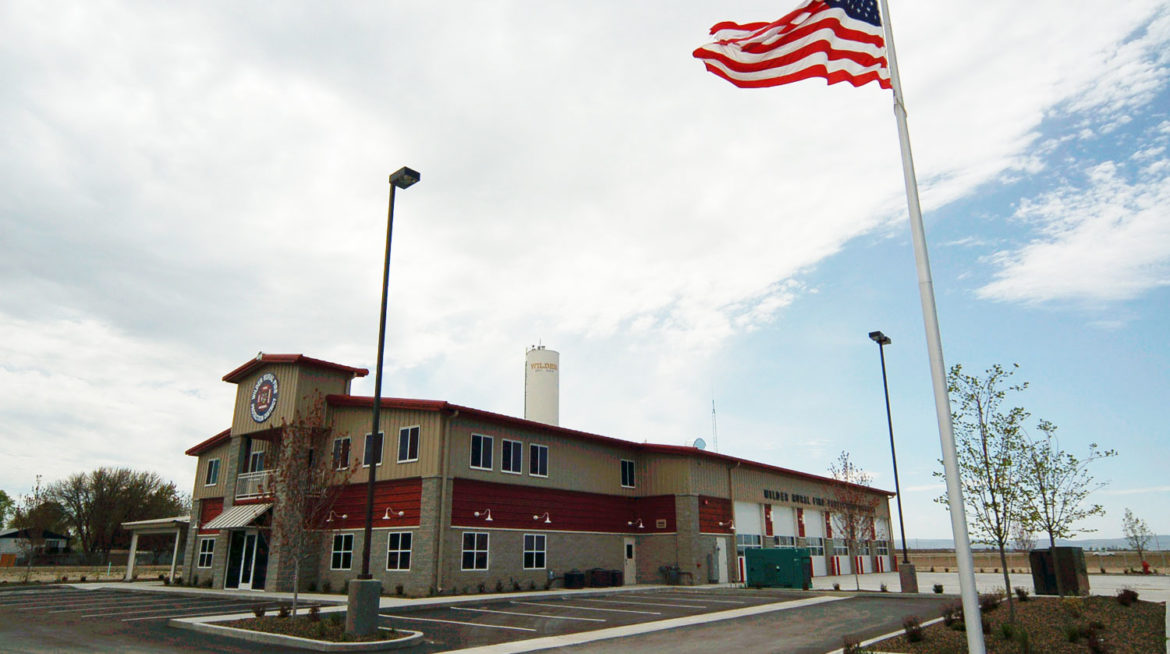4,599 S.F Design Build Nucor Metal Building Full service Fire Station Administrative offices, apparatus room, administrative offices, living space and four sleeping rooms.
Project Dates: Start 5/2015 – Completion 1/2016

4,599 S.F Design Build Nucor Metal Building Full service Fire Station Administrative offices, apparatus room, administrative offices, living space and four sleeping rooms.
Project Dates: Start 5/2015 – Completion 1/2016
| Categories: | |
| Client: | Wilder Rural Fire Protection District Fire Station |
| Location: | 111 2nd Street, Wilder, ID |
| Surface Area: | 14,599 SF |
| Completed: | 2011 |
| Architect: | JGT Architecture |